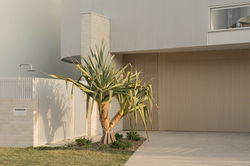title. foley residence date. 2023 city. bokarina beach
 |  |  |  |  |  |
|---|---|---|---|---|---|
 |  |  |  |  |  |
 |  |  |  |  |  |
 |  |  |  |  |  |
 |  |  |  |  |  |
 |  |  |  |
Step into the heart of coastal living at our Bokarina residence. Nestled near the beach, this home presents a captivating interplay of light, space, and privacy. The concealed entry gate gives way to an unexpected expanse, seamlessly connecting the view lines from front to rear, ensuring an open and illuminated living area.
Facing north, the design embraces both privacy and abundant natural light enhancing the comfort of each space. The innovative frontage features a captivating, curved screen, not only adding intrigue to the street view but also enriching the broader urban landscape.
A soothing beach-inspired palette, adorned with warm tones, paints a picture of relaxation throughout the residence. The functional layout embodies contemporary living, promoting a sense of clarity, and simplicity. Its striking street appeal and vibrant ambiance make it an inviting retreat that welcomes you home.
Discover the harmonious blend of function and space as you ascend upstairs, where the living area incorporates the stair void volume, fostering a sense of continuity. The master bedroom takes center stage, offering breathtaking views extending over the double-height outdoor living void, towards the refreshing pool and the North horizon.
This home is a composition of design elements that converge to create an unparalleled living experience, embracing both form and function in every detail.
Having been a dream of mine to build a beach house "one day"...I am thrilled to say that CONSTRUCTION IS COMPLETE for Singlefin Cresent, Bokarina Beach!
This home is really a study on small block design, Trevor Reitsma nailed the bried from the outset and the construction by Gold Leaf ran smoothly and ahead of schedule.
Shane Foley
Collaborators:
Design Reitsma & Associates
Construction Gold Leaf Constructions
Developer Realm Projects
Engineering Structures Engineering Design
Interiors Anchor & Belle
Photography Alyne Media



















