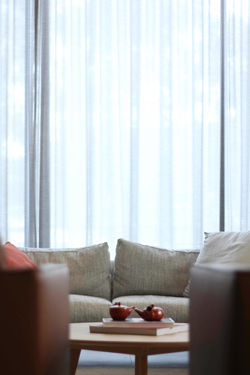title. the jeffries residence date. 2017 city. yaroomba builder. gray construction group photos. roybn rolton + reitsma
 |  |  |  |  |  |
|---|---|---|---|---|---|
 |  |  |  |  |  |
 |  |  |  |  |  |
 |  |  |  |  |  |
 |  |  |  |  |  |
 |  |  |  |  |  |
 |  |  |  |  |  |
 |  |  |
A secluded gravel laneway only known to keen local surfers serves as the approach to this “pole position” property. Protected behind mature dunes the allotment had a narrow viewing cone for available ocean views. An initial drone investigation helped us establish both floor levels and final room locations. The design-conscious clients brief was extensive, all listed rooms and requirements had been carefully considered to ensure the home not only functioned well for now but well into the future for when adult children and grandchildren would visit for a “beach stay”.
Early in the program, it was agreed that all the main living would be at ground level focusing on and around the elevated north facing pool. All 4 Bedrooms would occupy the upper level, the private master suite located to the south-east has its own suspended concrete skywalk, essentially a viewing platform from which one can view the surf or surfers for that matter coming and going. The finished result with its obsessive detailing is absolutely stunning, very few builders could achieve such an outcome. The finished result is much more than a showpiece; it is a well-considered family home to enjoy quality time with the family, summer holidays here are not to be missed.