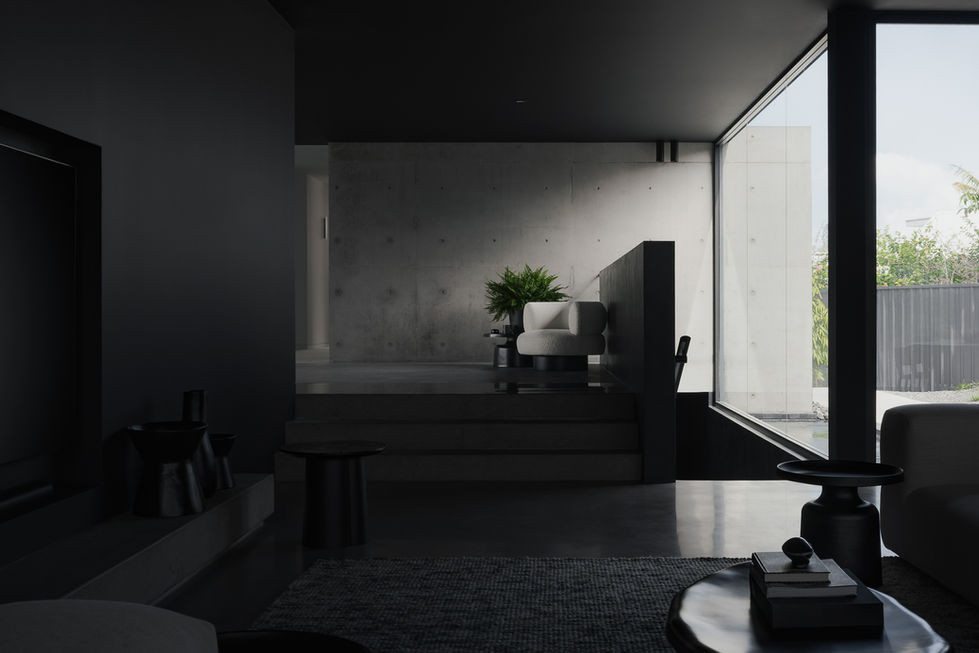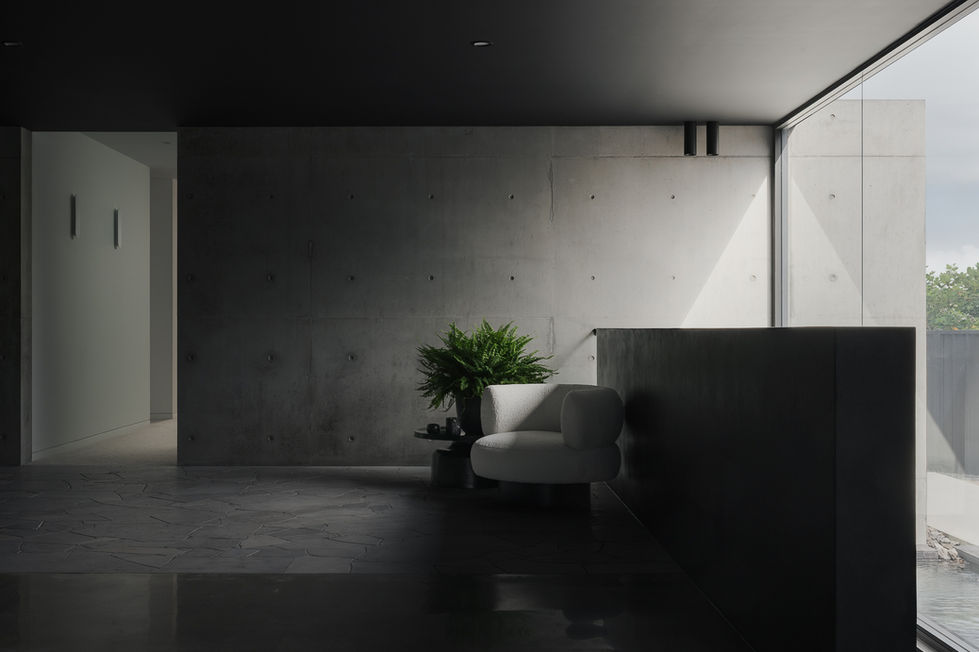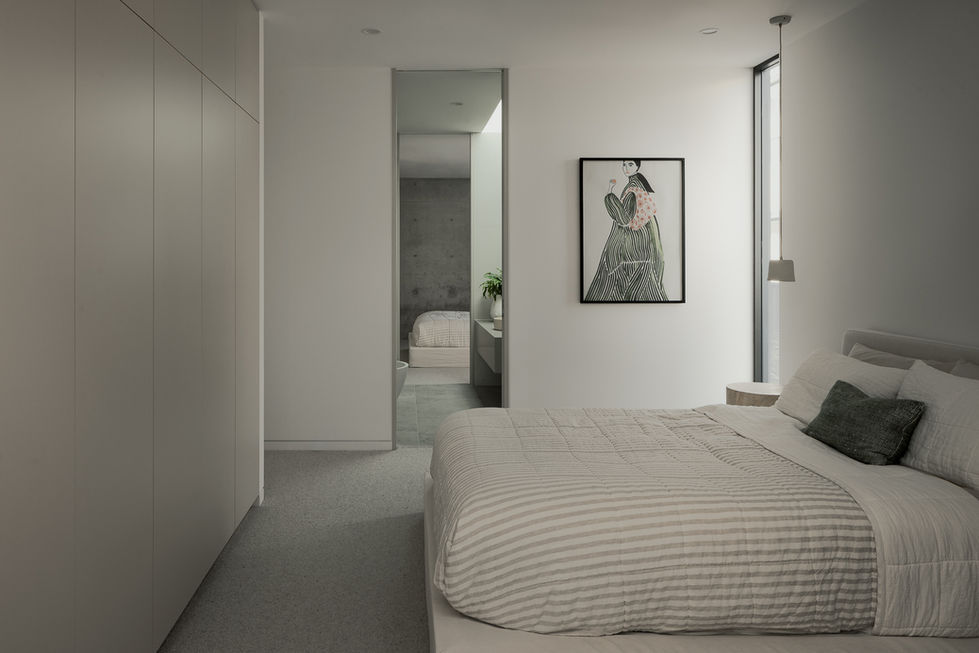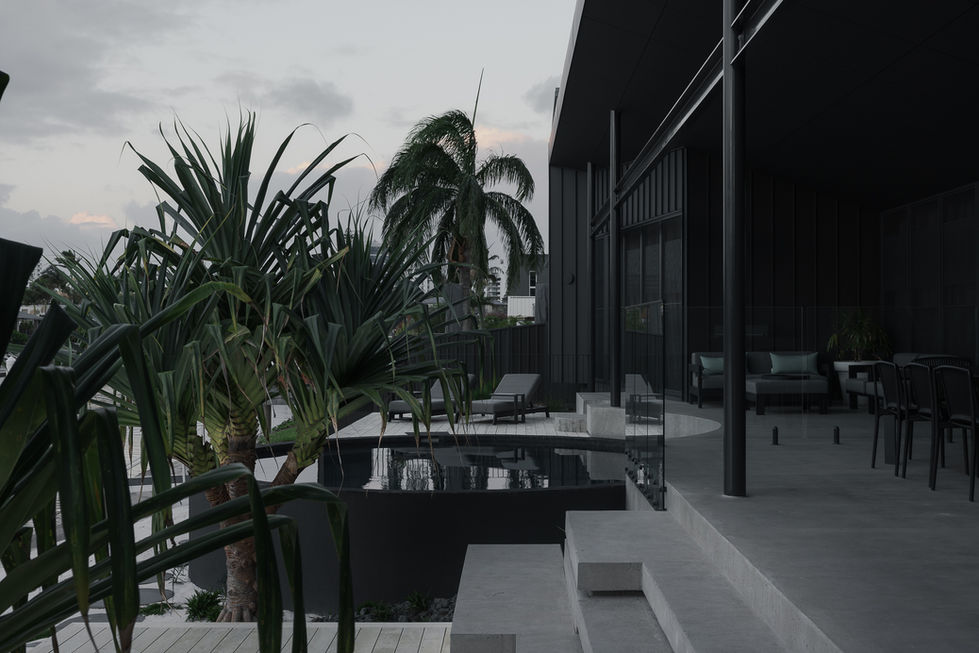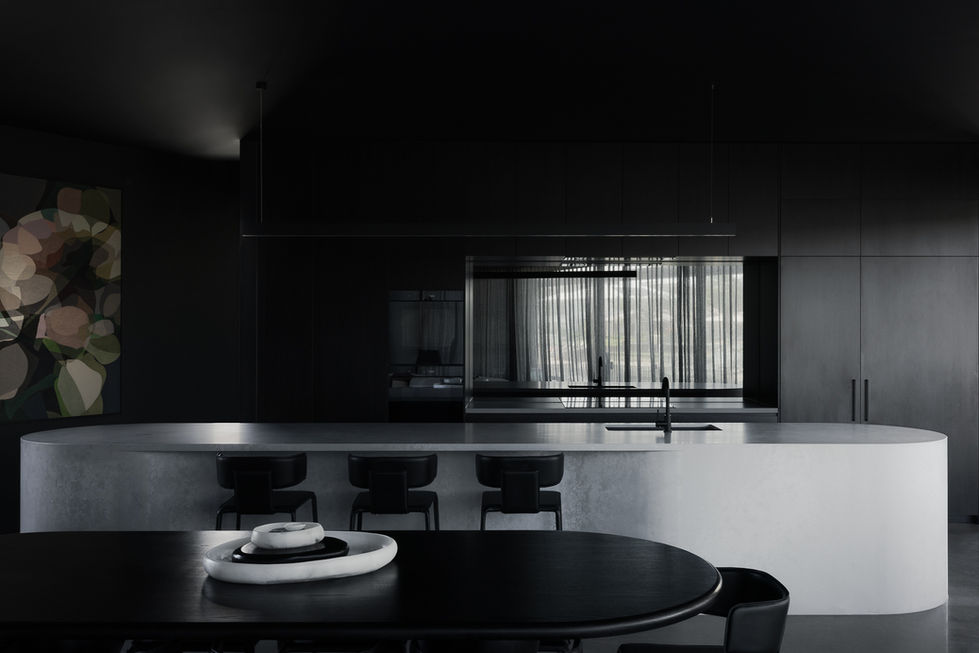Create Your First Project
Start adding your projects to your portfolio. Click on "Manage Projects" to get started
0042 residence
Date
2024
Location
Mooloolaba
Builder
Cross Constructions
Engineering
Empire Engineering
Landscaping
Clegg Landscaping
Photography
Brock Beazley Photography
Set on a deep-water canal in Mooloolaba, the 0042 Residence was conceived as a sanctuary, private and guarded from the street, yet fully open to the calm of the water. The clients were clear that they didn’t want to engage with the street, a brief that led to the home’s bold concrete guard wall and secluded front courtyard for guest suites. From the outside, the design presents a quiet confidence; from within, it opens dramatically to the canal and its private-beach feel.
Internally, the planning is divided into two distinct experiences. The eastern side is intentionally moody and intimate, housing the master suite, main living, kitchen and dining spaces within a darker, more atmospheric palette. In contrast, the western wing adopts a lighter, warmer character for the secondary bedrooms and study, creating a subtle rhythm between retreat and openness throughout the home.
A basement level accommodates multiple vehicles, extensive storage and a private golf simulator/media room, supporting the lifestyle needs of a family who enjoy both privacy and play. At the rear, generous glazing dissolves the boundary to the canal, ensuring the living spaces remain deeply connected to the water and the shifting coastal light.
The outcome is a highly tailored home shaped by trust, clarity and collaboration. As owners Dale and Lisa O’Donahoo describe, “Reitsma responded to our brief with a modern, unique plan that exceeded our expectations… The finished product is breathtaking and we love every day that we wake up in our home.”











