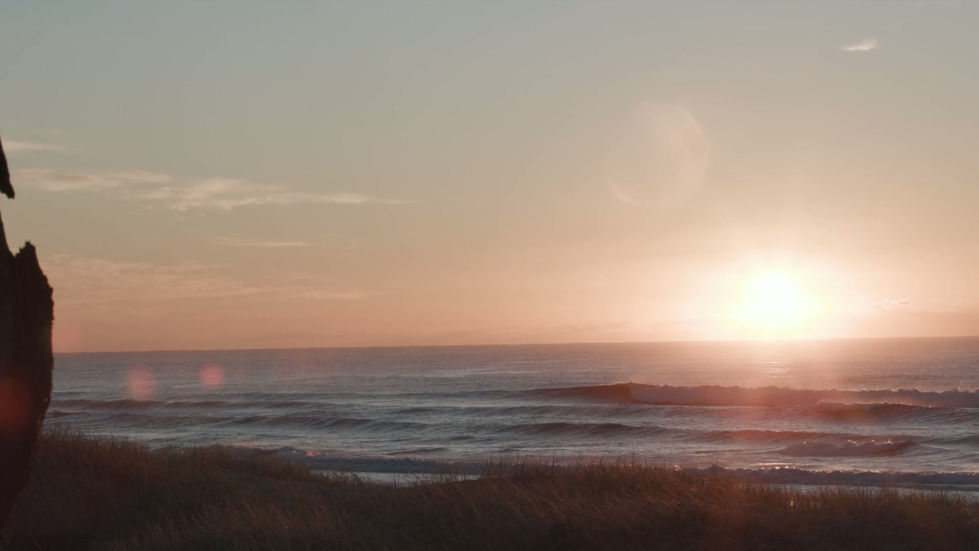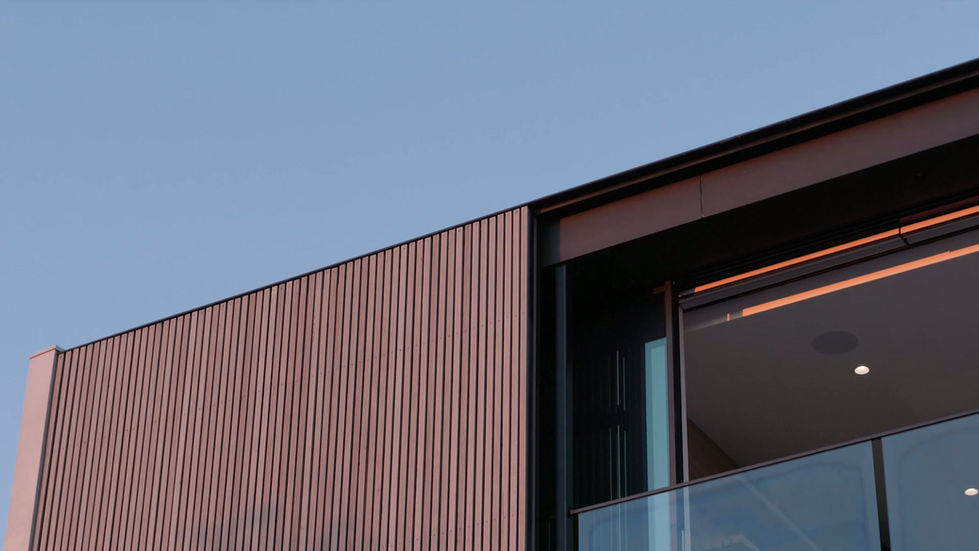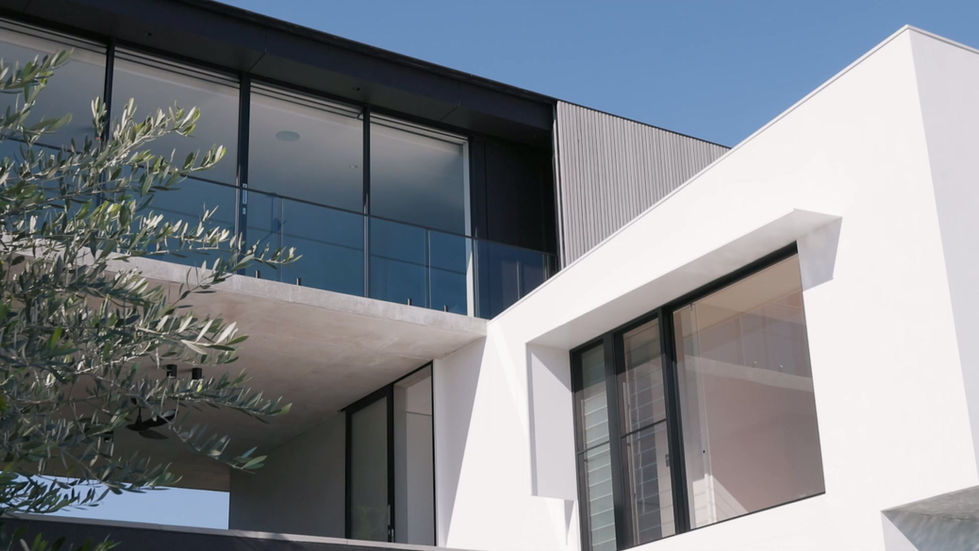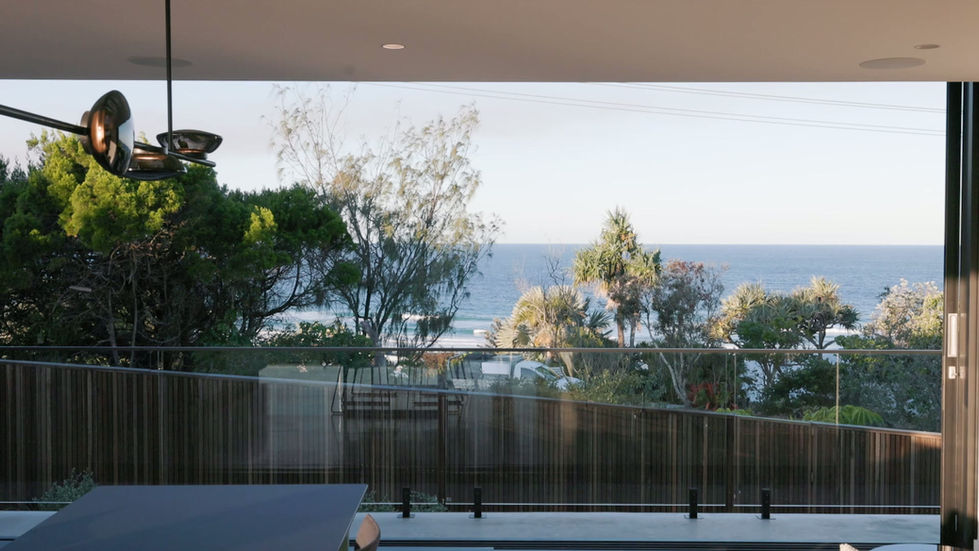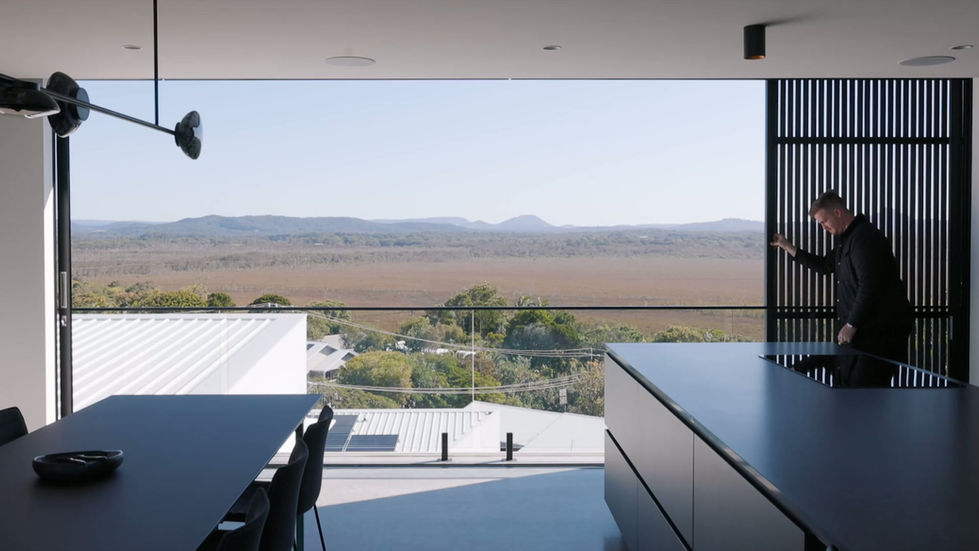Create Your First Project
Start adding your projects to your portfolio. Click on "Manage Projects" to get started
apricus
Date
2023
Location
Peregian Beach
Builder
Lawrie Built
Interior
Zooi Design
Engineering
Structures Engineering Design
Landscaping
James Birrell + Living Style Co.
Photography
Brock Beazley Photography
Nestled along the picturesque coastline of Peregian Beach, the Apricus Residence by Reitsma and Associates blends modern design with natural beauty. Designed for an active couple who host visiting family, the home integrates indoor and outdoor living spaces while maximizing breathtaking views to the east and west.
Built on a sloping site with a 12-meter elevation, the split-level design adapts to the terrain, creating distinct living areas while embracing the site's natural features. Stunning views of Noosa beaches to the east and hinterland mountains to the west are celebrated throughout the design.
The residence exudes openness and tranquility, with elevated walkways connecting unique zones. Expansive windows and natural materials blur the lines between indoor and outdoor spaces, fostering a harmonious living experience.
Upper-level living quarters, including the Master Suite, Private Gym, and outdoor areas, capture the best views. The 18-meter lap pool serves as a central feature, separating the main residence from the guest retreat and enhancing natural light and transitions between spaces.
Materials include timber batten screens for texture and warmth, concrete elements for minimalist appeal, and timber decking to connect with nature. Sliding timber battens on the upper level provide shade, privacy, and dynamic light interplay, enhancing the connection to the surroundings.
The project, realized with Dayne Lawrie of Lawrie Construction, Zooi Interior, and Landscape Architect James Burrell, showcases Reitsma and Associates' commitment to blending modern design with natural surroundings, resulting in a luxurious and serene home.

















