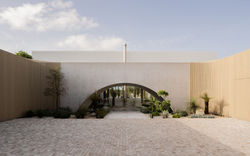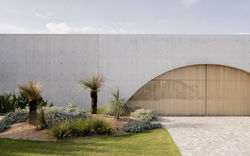title. rising sun residence date. 2024 city. sunshine coast
 |  |  |  |  |  |
|---|---|---|---|---|---|
 |  |  |  |  |  |
 |  |  |  |  |  |
 |  |  |  |  |  |
 |  |  |  |  |  |
 |  |  |  |  |
Nestled within the coastal suburb of Bokarina on Queensland’s Sunshine Coast, The Rising Sun Residence is an elegantly understated sanctuary that embodies luxurious coastal living infused with natural light, gentle breezes, and tranquility. Thoughtfully positioned along serene waterways, the design sensitively engages with its setting, fostering an atmosphere of curiosity, reflection, and calm delight.
From the street, the home presents itself as a sculptural, intriguing form designed intentionally to evoke curiosity and gradually reveal its charm. Softly arching entry portals of off-form concrete, inspired by the gentle arc of a rising sun, greet visitors. Timber gates slide open, unveiling a cobblestone motor court framed elegantly by warm timber-clad garages and lush greenery, immediately establishing a welcoming tone.
This sense of intentionality continues inward, where the courtyard beyond the mimicking arched glass entry creates a serene pause, shifting focus from arrival to immersive experience. The residence is thoughtfully organized into two distinct wings pivoting around this central courtyard and the inviting pool area. One wing hosts expansive, sunlit living, dining, kitchen, and service areas, all oriented northeast to maximize natural light and seamless indoor-outdoor connectivity. Opposite, the second wing houses bedrooms, a study, and a flexible secondary living space, each capturing restful views of meticulously landscaped gardens, the shimmering pool, or the tranquil waterway beyond.
Bridging these wings is an upper-level primary suite, designed as an intimate retreat. Its ensuite opens fully onto a secluded garden vista, featuring a shower that transforms into an immersive indoor-outdoor experience amid abundant greenery. A softly curving path guides occupants gracefully around the upper level toward a spiral staircase, offering multiple paths of travel and enhancing a sense of freedom and flexibility.
Beneath this bridging structure, the undercroft creates a sophisticated outdoor living and entertainment area, featuring lounging and dining spaces, an open timber-burning fireplace, and direct access to the visually unobstructed pool, enhancing seamless indoor-outdoor living.
Throughout Rising Sun Residence, materiality and form blend harmoniously—monolithic concrete elements are softened by cascading greenery, delicate planting, and refined timber accents, while generous eaves provide essential shade and shelter, enhancing the home's graceful practicality. The architecture simultaneously feels robust yet delicate, bold yet inviting.
Ultimately, Rising Sun Residence exemplifies clarity and serenity—a coastal haven shaped by nuanced interplay between natural light, landscaping, and thoughtfully layered spaces. This home beautifully demonstrates Reitsma & Associates’ dedication to residential architecture that resonates emotionally, respects its environment, and celebrates the essence of contemporary coastal living.